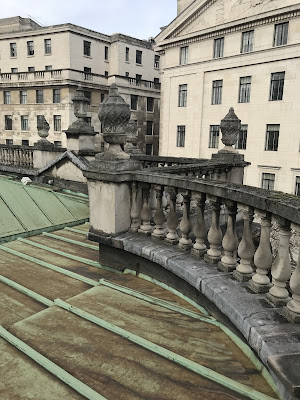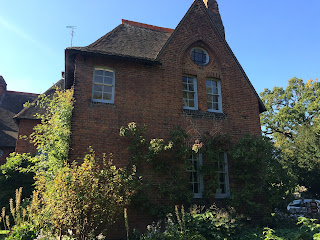Last week I visited Red House, in South East London. It was the home of William Morris and is the embodiment of his beliefs and attitudes towards the arts.
It was built in 1860 by architect and friend to Morris, Philip Webb. It is now maintained and owned by the National Trust who have carried out extensive restoration on the property, although only having acquired it 10 years ago.
The arts and crafts movement was borne out of the discomfort caused by the dismantlement of traditional craftsmanship and the changing face of the British landscape. These changes were caused by the ridiculous pace of change set by the industrial revolution in Victorian England.
Morris, along with the likes of Ruskin and Pugin, were deeply concerned for the future. All three men shared similar concerns. They all wrote poetry, novels and alluded to a better time in Britain's past when all craftsmanship was vernacular and society more harmonious. Morris however, had one interest in particular, above all: medieval churches. His favourite being Inglesham, a derelict, mouldy little church in the middle of Wiltshire. While his contemporary, George Gilbert Scott, was 'renovating' Britain's medieval remains and therefore distressing Morris further.
Morris' response therefore was to help establish the Society for the Protection of Ancient Buildings, alongside creating a whole new ideal for the Victorian 'Golden Age': the Arts and Crafts Movement.
The Arts and Crafts therefore had tradition at heart. Specifically the tradition of Medieval England. No machines, 'proper' craftsmanship and buildings that evoke the past that are both beautiful and considers the environment that surrounds it. The idea was not limited to just architecture though, it spread across interior design and furnishings, whilst finding its fine art equivalent in the pre-Raphaelite's.
The end result (his adored family home) is therefore a very beautiful building to look at. Although, admittedly, the Victorians created much more beautiful buildings with the help of technology in my opinion.
Nonetheless, Morris absolutely loved it. He loved it so much he actually moved his workshop from London so that he didn't have to stray so far from the area so often. There are some pictures of Morris' home below.

This sideboard is in the dining room. Arts and Crafts furniture is not always the prettiest, and is definitely an acquired taste. However if you know the reasons behind the quirkiness they immediately become a bit more charming. Furniture at this time was largely influenced by Charles Eastlake who wrote a book called 'Hints on Household Taste'. Victorians were only just beginning to understand the notion of bacteria, and how it can make you ill - although they had no real scientific way to describe it at that point and they assumed it was dust that made you poorly. Therefore furniture became larger with most open storage hidden away higher from the ground, while the base of the furniture often left a gap underneath to easily clean and dust. Also there is a wombat hiding in the top right of the dresser. Apparently a pre-Raphaelite motif that Morris liked and therefore integrated into his home.

This is a close up of one of the ceilings. Notice the tiny little guide dots, these enabled his 'less arty' friends to join in on getting the house complete, by simply painting between the dots. This is also handy in enabling conservators to easily recognise that they are doing the restoration correctly. Although, one of Morris' main issues with practices from his day was conservation - if it was his decision the house would have probably been left to rot and therefore evoke the 'golden stain of time'.
If the National Trust had heeded his advice though, what would have become of this?! So pretty. There is also a smiley face hidden up there somewhere, probably the handy work of one of his friends!
Another wombat...
I believe this was his wife's bedroom. The real wallpaper is currently being revealed under layers of paint, wallpaper and plaster from subsequent owners.
Some beautiful examples of his wallpaper. All heavily restored of course but gorgeous nonetheless. Typical of his style were the stylised images of plants and flowers. Slowly developing towards completely stylised shapes that were to define most of the first half of the 20th century in a whole host of ways (cubists, art nouveau, art deco, the Glasgow School of Art, the fauves, Italian futurism, pointillism, etc).
In what was the children's room there are books on display of his works for the grown ups (particularly his wallpaper designs), and lego and crayons for the children...
Uncovering some more secrets of the house, a mural him and his wife painted together there to the right.
Terrible photos of the exterior, although you can clearly see how it's meant to look organic and like it fits in with the countryside (that now has a lovely main road near it).
The end





































































